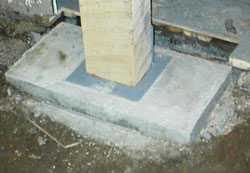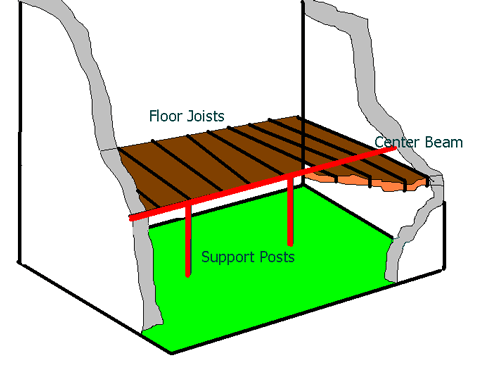
Once we cleared out the basement and tore down a few partitions, we had the center beam exposed. After a thourough inspection we concluded that the sagging resulted from rot at the bottom of the support columns. They were originally set right on a big rock that rested on the bedrock under the house. 40 years ago somebody poored a concrete floor in the basement and covered the post bases. This led to rot and the sagging. Our plan was pour new footings, add two support posts and replace the rotten ones and distribute the load with header pieces.
Here a picture of the rot. You can see clearly the line up to which the post was embedded in concrete.
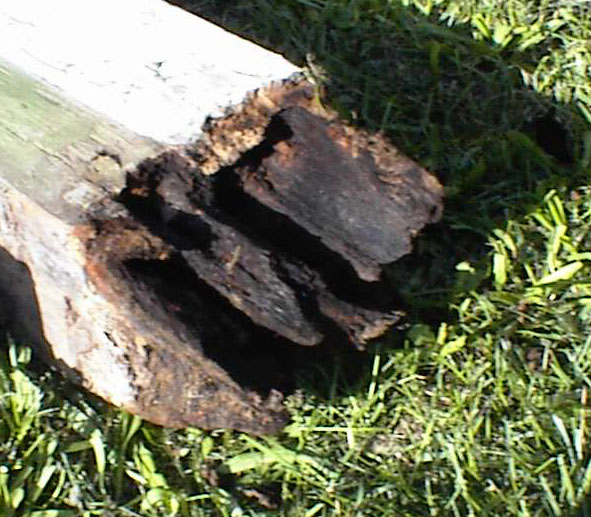
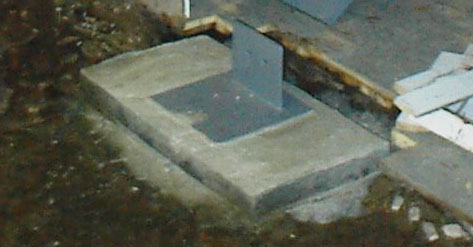
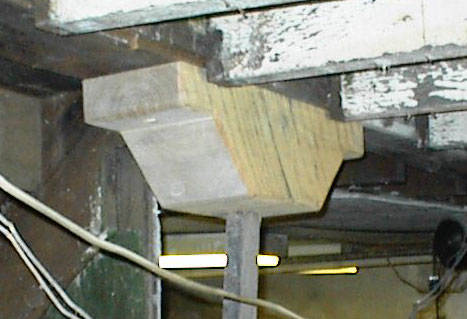
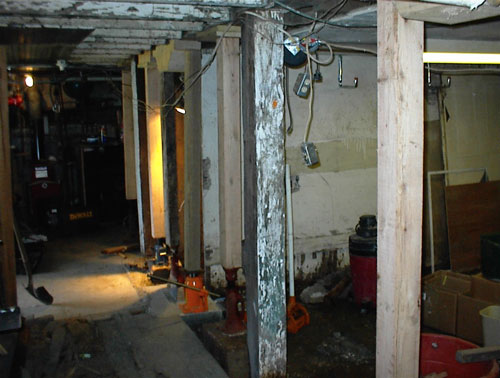
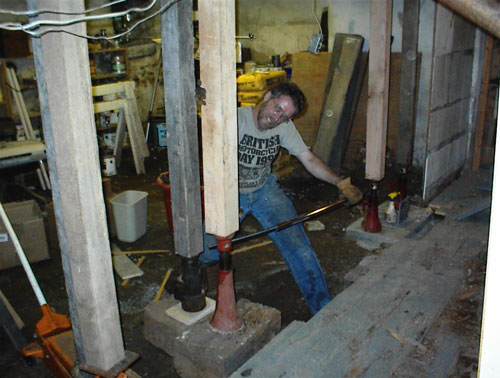
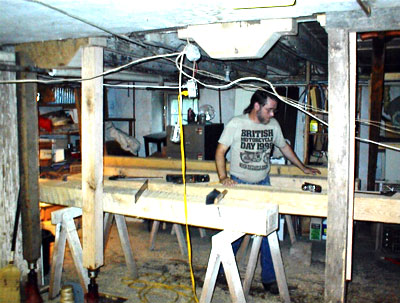
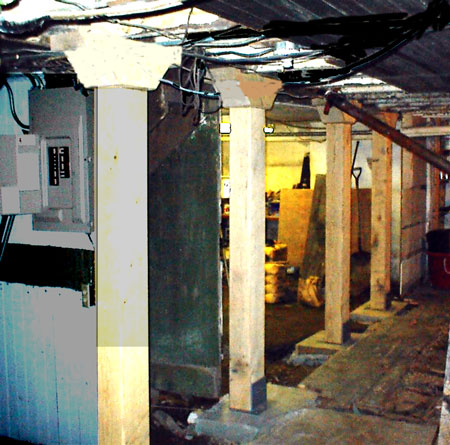
One of the posts sitting on the steel plate.
